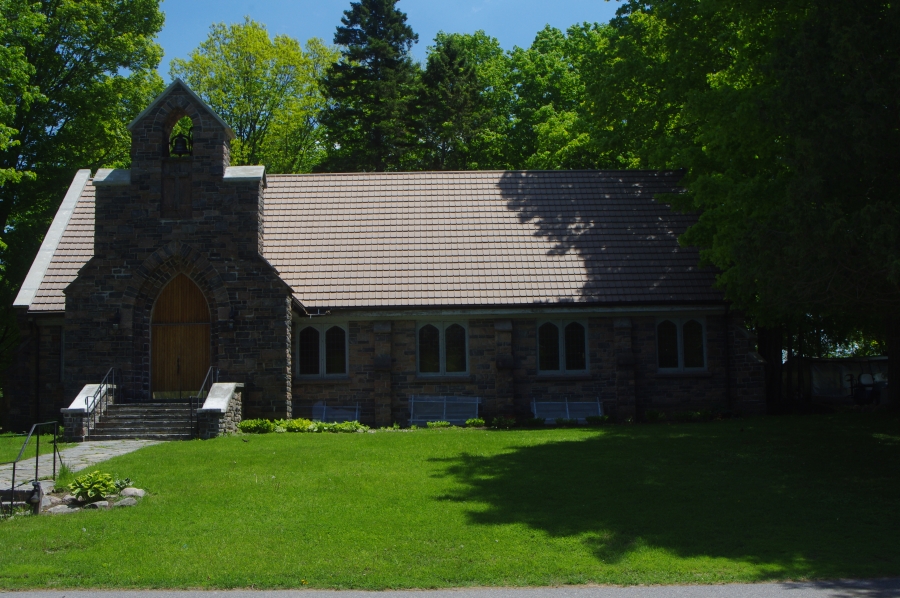Loading Please Wait
Loading Please Wait
Loading Please Wait

Church services in early Windermere consisted of sermons conducted by travelling ministers that would preach and board at the Fife House. In 1884, David Fife donated land for the construction of a Methodist Church, which was completed in 1887. As the congregation grew, the need for a larger church became necessary and more land was acquired from David Fife in 1892 with a new church being completed in 1894 (the old church became the Sunday School). With the merger of the Methodist and Presbyterian congregations into the United Church of Canada in 1925, the new building had become overcrowded and deteriorated by the late 1940s. A building committee was established in 1950, the wood-frame church was torn down and a new stone church with a basement that was designed in the mid-century modern style with gothic references was erected in its place. It was completed in 1951 from the donations of money, labour and materials from village residents and cottagers. Robert Simpson Company was the architect, Milton Goltz was the contractor, Adrian Hicks did the blasting for the basement, and Clifford Smith and John Bunn did the stonework. The present church is a one-storey, rectangular plan, stone construction built in the Mid-Century Modern style with Gothic influences with a gable roof; projecting entrance with stone architraves and voussoir on the west facade offset to the north side and topped with a bell gable; buttresses; and, arched windows in flat-headed window openings. The heritage attributes of the Windermere United Church include its stone facades, pointed arches, buttresses, wood front doors, bell, and stained glass windows dedicated to the natural features and founding settlers of Windermere.
Historical Notes:
This Church was built as a replacement for the preceding Church, which was too small for the community. It was largely funded through donations of money, labour and materials. The cornerstone was laid in 1950, and the new Church dedicated in 1951. It was constructed in mid-century modern, with characteristic buttresses and pointed arches. The interior features stained glass windows, notably depicting Christ in a Muskoka setting.
Source: Windermere United Church. Places of Worship. Places of Worship Data Base. Ontario Heritage Trust. Tatley Windermere Pg. 50-51. Tweedsmuir.