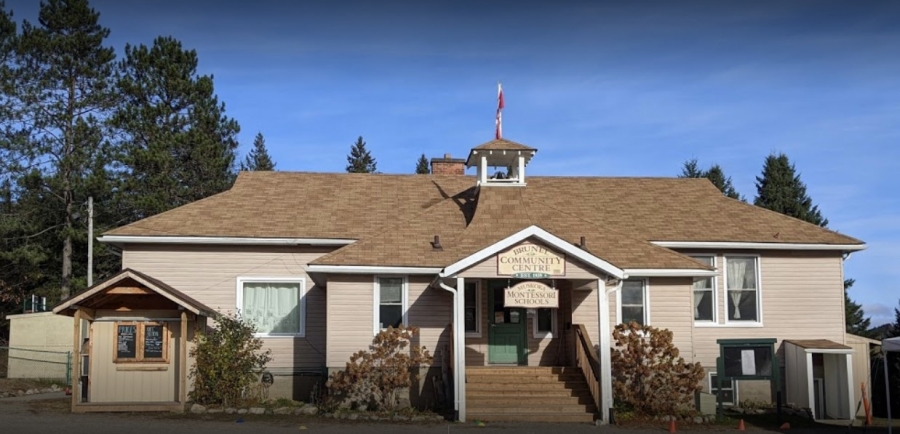Notes:
"The property was originally puchased by the Town of Huntsville from the original owner and was recently purchased by the Muskoka Montessori School in 2015. The school was originally built as a two room school with a dirt basement. Over time, when the town bought the property, the place was renovated to be a community center. Hence, more rooms were added to the basement. Additionally, in the original school, there were two stair cases leading to the basement: one for the girls and one for the boys. However, this was changed by eiliminating one of the staircases. The building again transformed into a school whent he property was purchased in 2015.
Many of the features from the original building still remain: some of them being the windows which are evident in the north facade of the site, the original school bell can still be seen, and also the original light fixtures still remain. The windows on every other facade has been replaced to better equip the school and the siding has been replaced to vinyl. Another element that was included in the renovations, is the addition of a ramp to the back and an accesibility door. Other updates that were made are to the water system."
Source: Timo Bijl
The Muskoka Montessori School is a one storey, rectangular plan, wood frame construction with a Dutch gable roof, central red brick chimney, clapboard siding, a concrete foundation, a small picture window on the west side of the south elevation, a pair of flat-headed one-over-one windows on the east side of the south elevation, and a single door entrance to the basement level offset to the east side of the south elevation and enclosed with a small vinyl clad porch with a shed roof . The centre of the south elevation features a projecting bay with a hip roof, a bell cupola in the centre of the roof with its own hip roof and a finial, a flat-headed one-over-one window on the west side of the elevation, a flat-headed one-over-one window on the east side of the elevation, a setback single door central entrance flanked by thin flat-headed windows, and a gabled porch.



