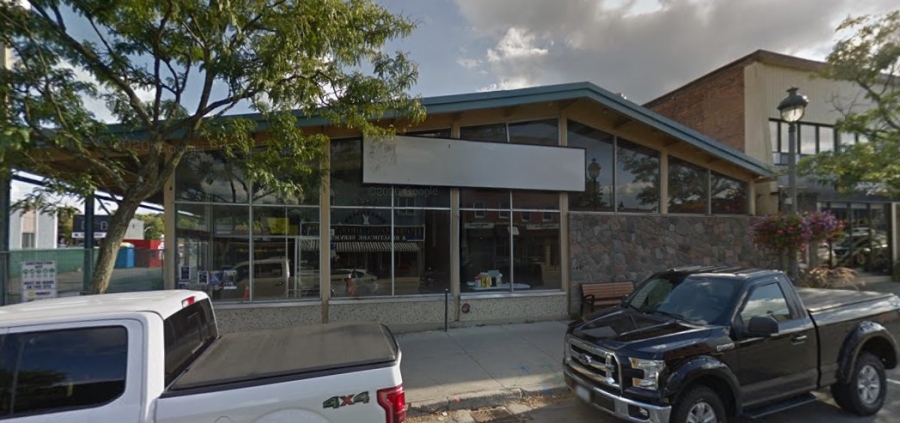Notes:
The property at 19 Main Street East, has been owned by Jim Witt since 2008. After many years of being unoccupied, the property has been renovated as retail and restaurant space on the main level, six corporate offices on the second floor and 6,000 square feet of room in the basement for businesses like yoga and fitness studios.
The Tarrison Centre is a one and a half storey, rectangular plan construction with a shallow pitch gable roof on the north half of the structure, a flat roof on the southern half and a concrete foundation. The southern half of the building was constructed with concrete blocks, some of which are projecting to add a decorative element to the east elevation.
The north half of the building is faced with stone with the exception of the area below the windows on the east side of the north elevation, which is pebble stone. The north elevation consists of large, angled picture windows. The north half of the east elevation has large picture windows below the roof line, two single door entrances separated by a sidelight offset to the north side, and a canopy supported by steel posts.



